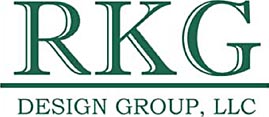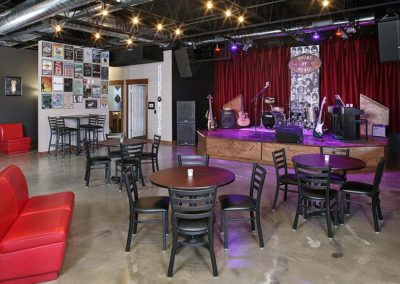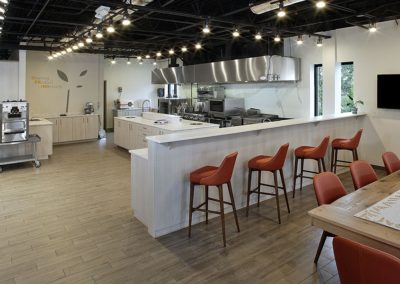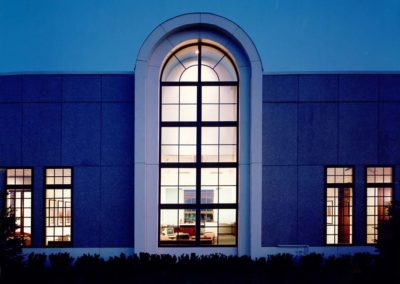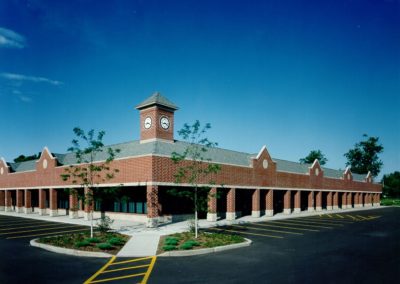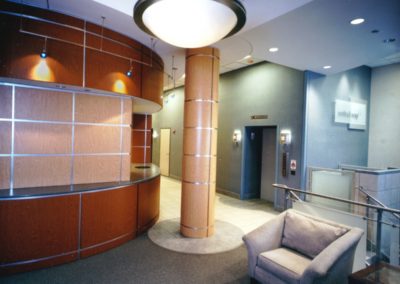Project
United Way
New Offices and Conference Center
Chicago, IL
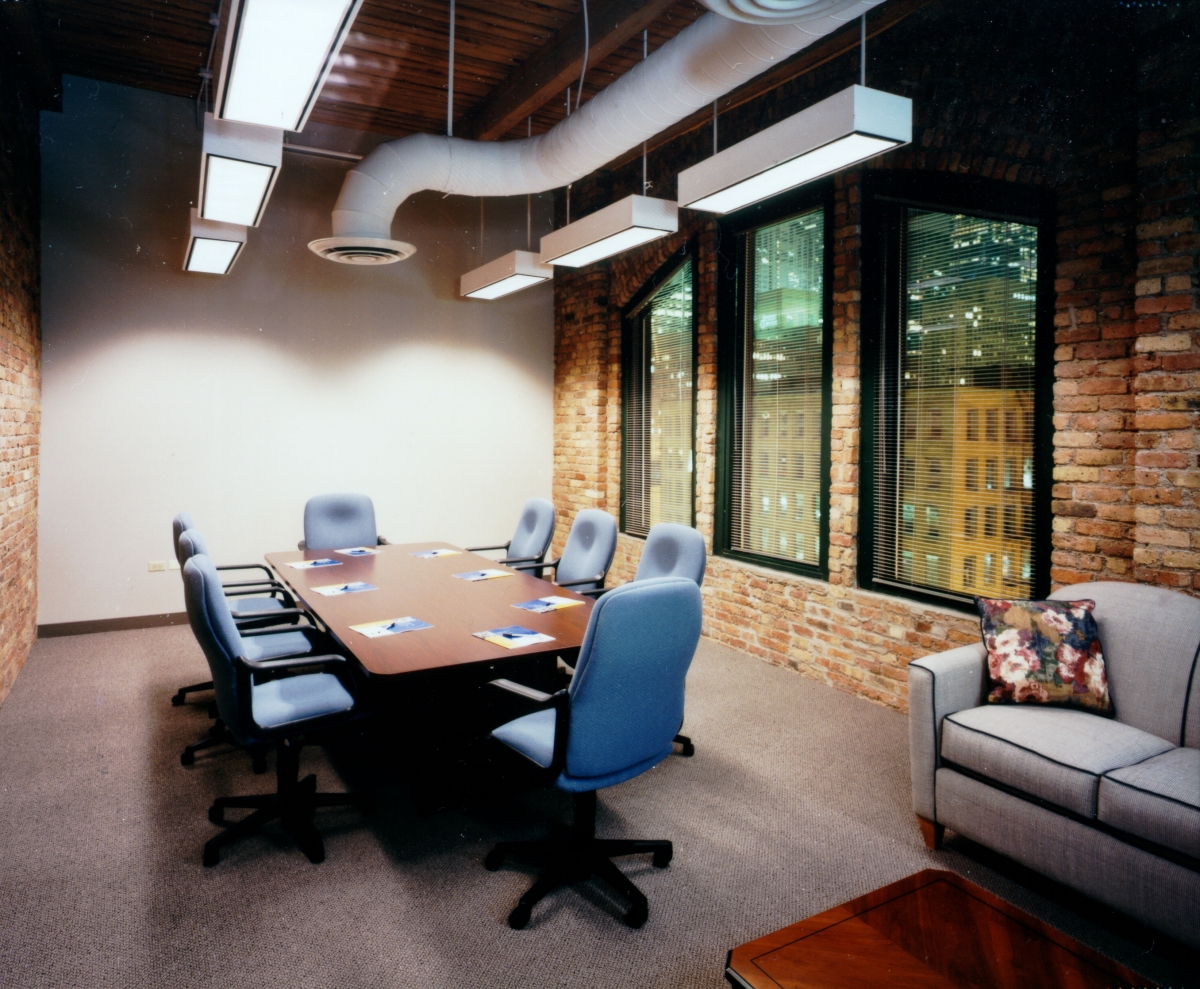
Project Info
This distinctive, 7-story, 100 year old, heavy timber building was modernized by installing a new energy efficient roof system, windows, water pump system, and fire alarm system, replacement of the wood stairs, renovations to both freight and both passenger elevators, significant mechanical upgrades, and tuck pointing of the existing masonry exterior.
United Way office space was renovated to improve efficiency, communication, image, and allow for an expansion of operations. The work included the gutting of the 5th, 6th, and 7th floors over multiple phases to meet current codes, upgrade mechanical and electrical system deficiencies, install a state of the art telephone/data cabling system, and to create new offices, workstations, meeting rooms and centralized bathroom facilities. The first floor renovation created a new ADA compliant lobby entrance, reception desk, meeting and conference center, and a shipping & receiving support services department.
(Project completed as Principal of Matocha Associates.)
