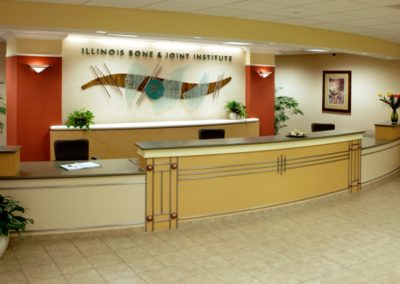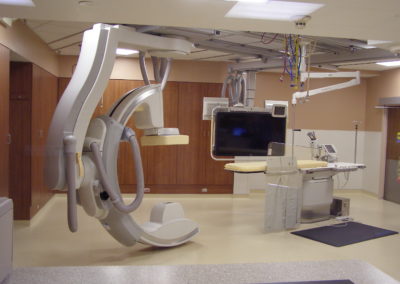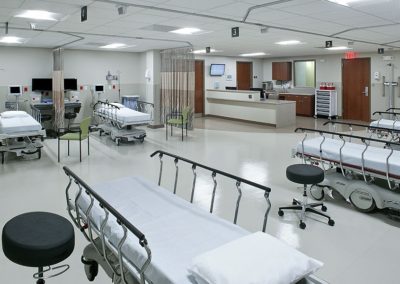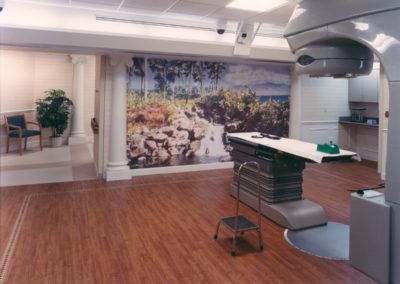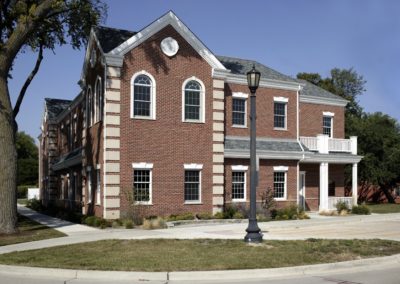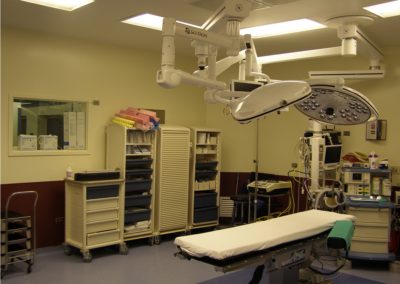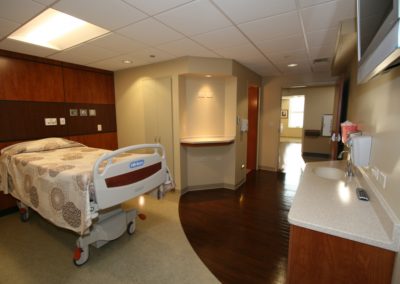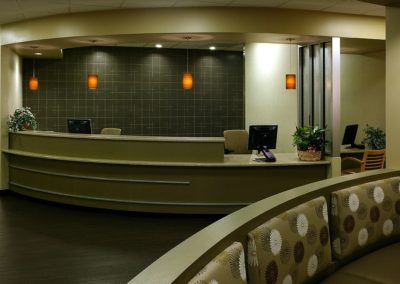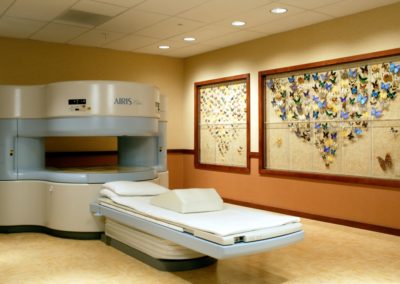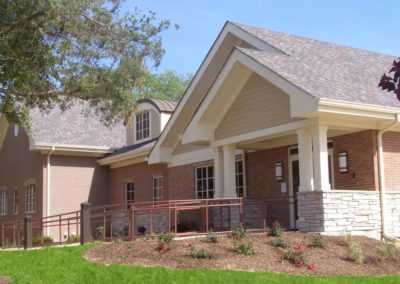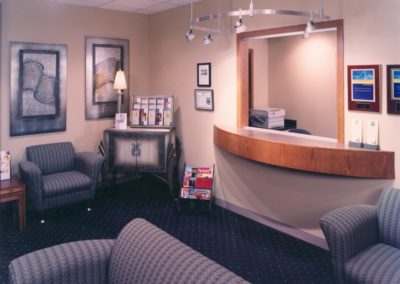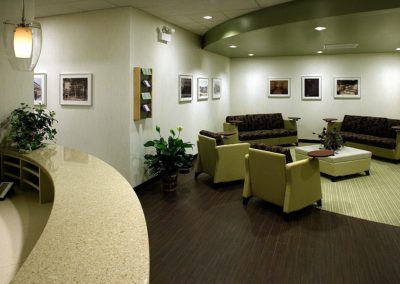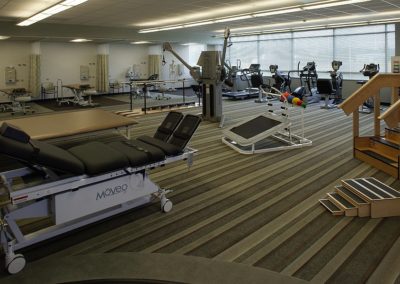Project
Metro South Medical Center Cath Lab
Blue Island, IL
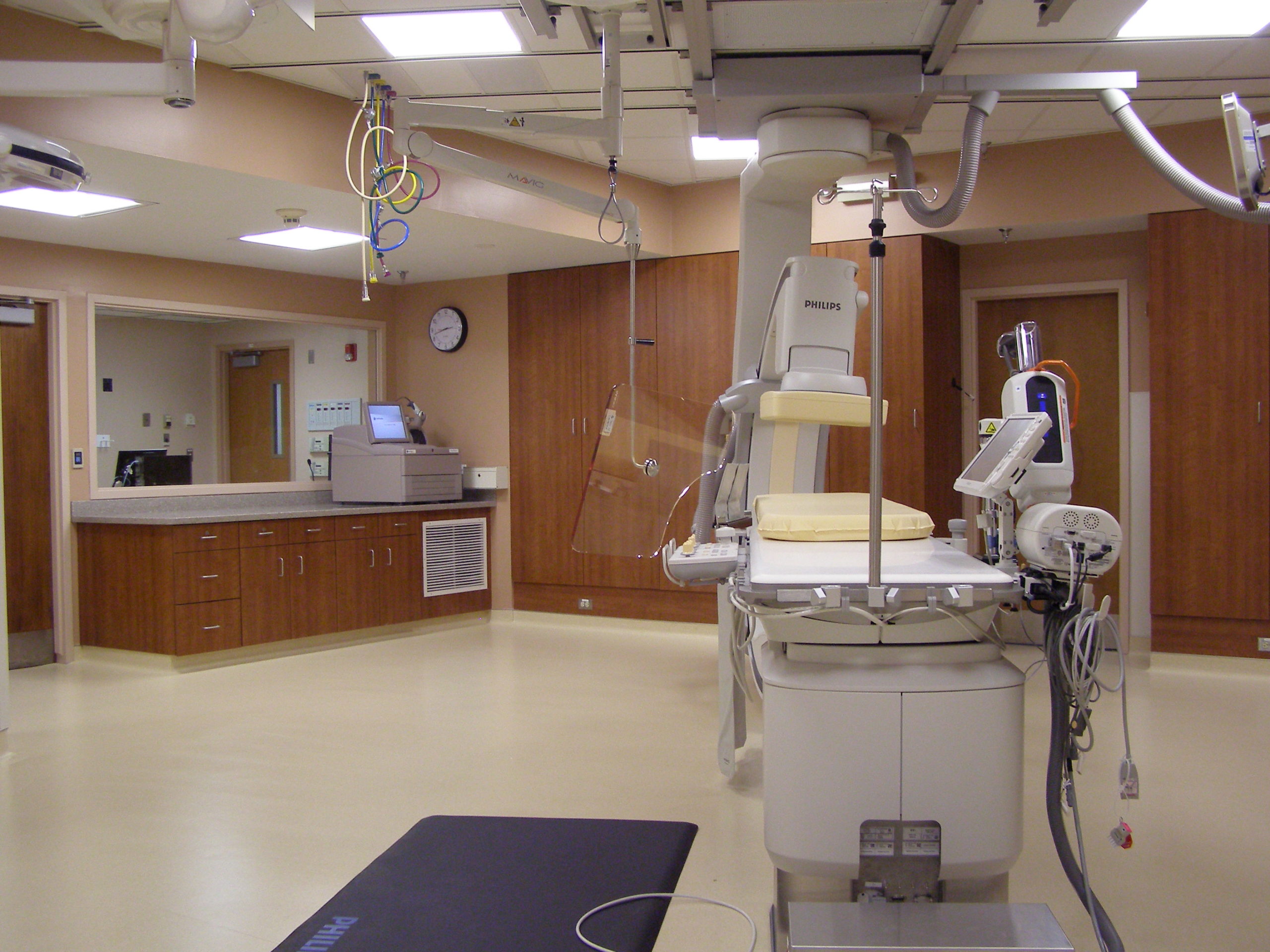
Project Info
The existing Cath Lab suite had two small Procedure rooms and inadequate Prep/Recovery areas. The program was to double the Prep/Recovery, add a third larger Cath Procedure room, equipment room, scrub area, reading room, family waiting room and staff locker rooms. Besides completing construction while the existing suite remained operational, the design team had to contend with extremely limited ceiling clearance. Only 5.5” was available between the bottom of the structural concrete beams and the finished ceiling of the new Cath Lab to hang the overhead equipment rails. The supporting structural design also had to diagonally span a 6’ wide duct that could not be moved and ran directly over the table. This was systematically done while choreographing the laminar flow ductwork, electrical power, light fixtures, med gas piping and sprinkler piping in the ceiling.
In addition, the mechanical and electrical infrastructure required to serve the new areas was not available. New mechanical and electrical infrastructure, ductwork and conduit had to be created and brought to the renovated spaces through the existing utility systems that currently occupied space in the limited ceiling space. We referred to this project as building a Swiss watch since there were very small tolerances.

