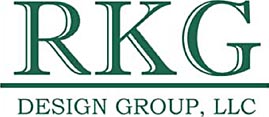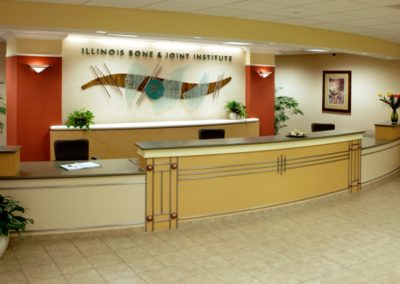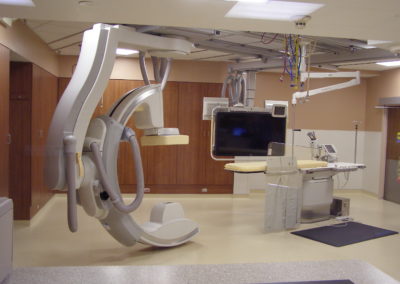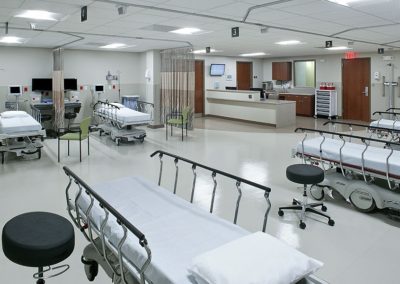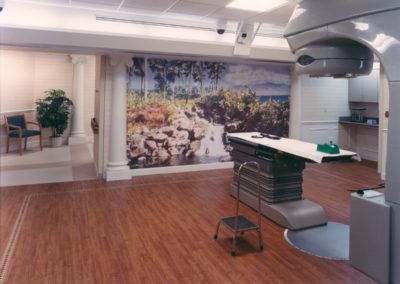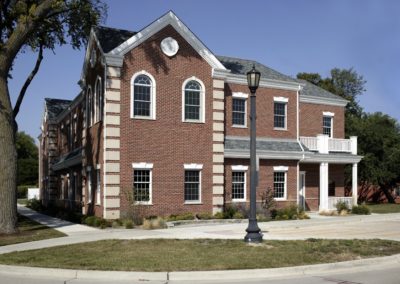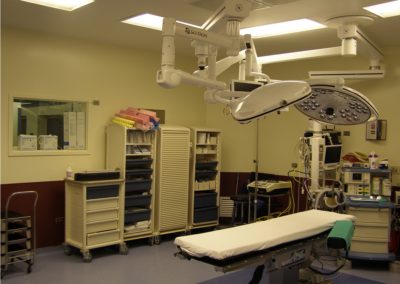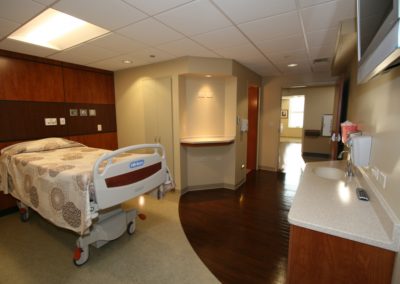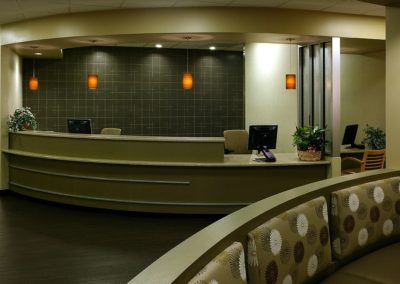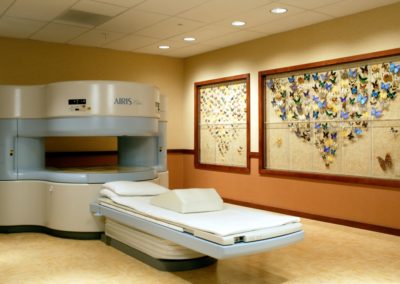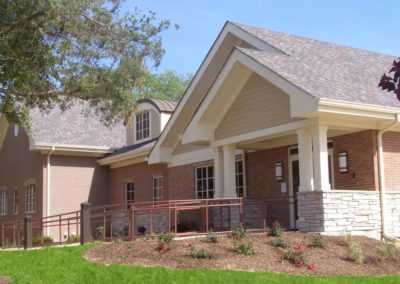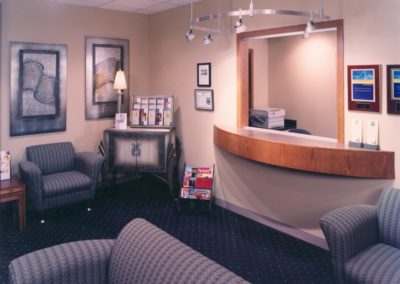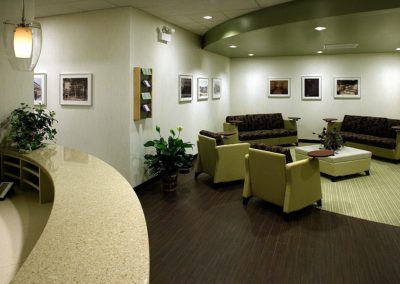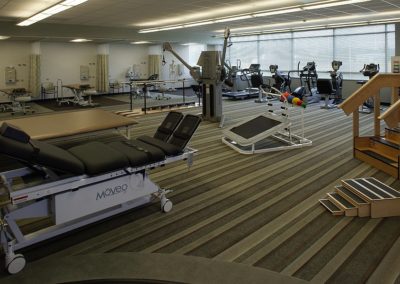Project
Presence Lakeshore Gastroenterology Surgical Center
Des Plaines, IL
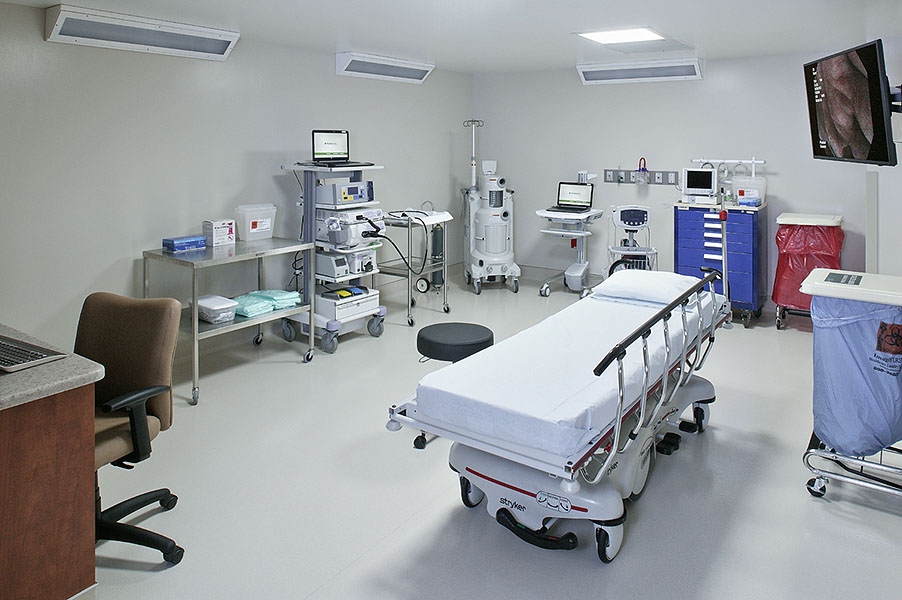
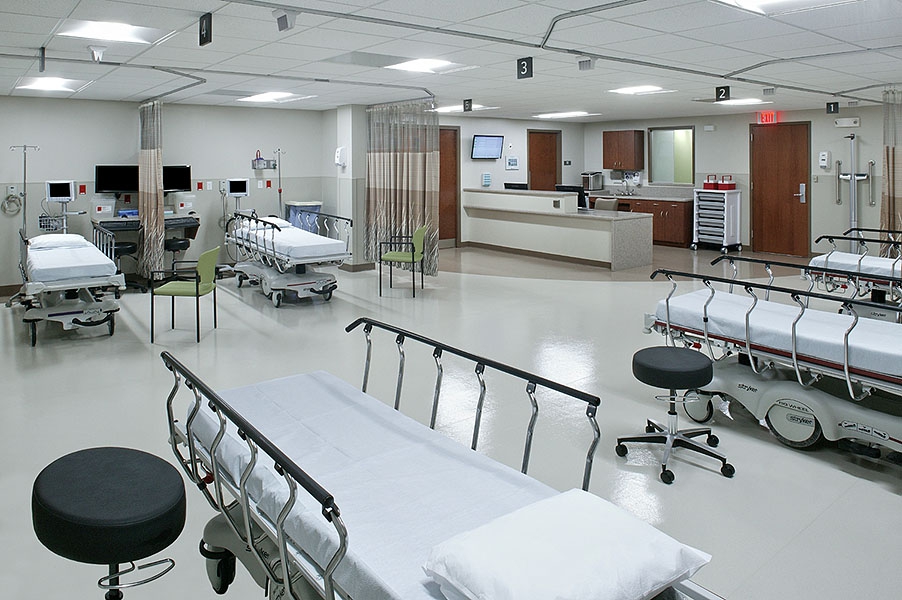
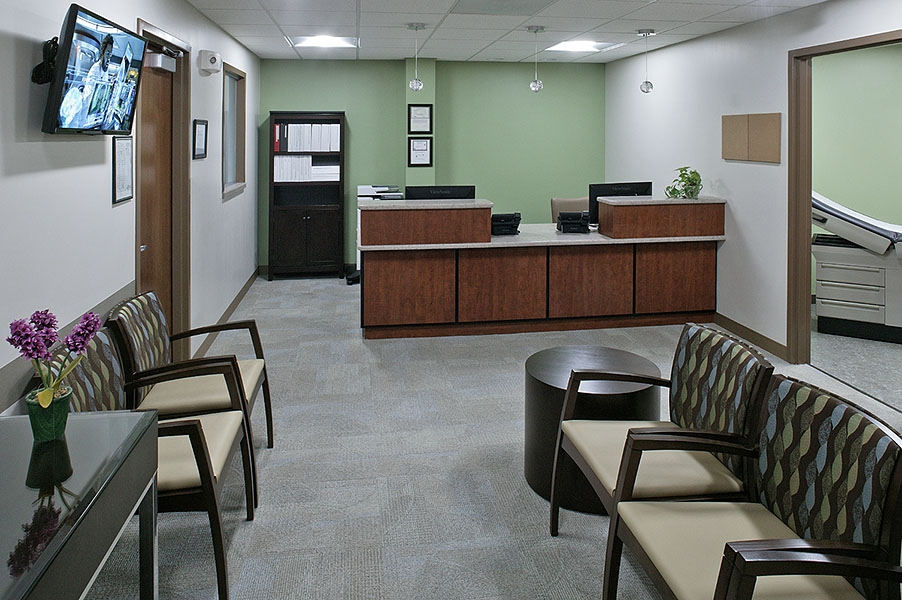
Project Info
This 4,000 square foot, licensed ASTC and adjacent 2,700 square foot GI clinic were constructed on the second floor of the professional office building at the Holy Family Medical Center. The state approved program allowed for two endoscopy procedure rooms. The first architectural challenge was to create all the spaces required within the CON approved square footage allowance. The second challenge was to create a one-hour fire rating around the entire perimeter of the ASTC with a 7’ wide duct penetrating it. The first engineering challenge encountered was the limited ceiling clearance caused by the significant existing plumbing and mechanical system loops. Because the office building was occupied during construction above, below and adjacent to our space, the existing infrastructure systems could not be relocated or shut down for more than a one night. The second challenge was accommodating the air filtration and exhaust requirements of the clean and sterile areas. The program required a new rooftop electrical generator, natural gas service, transfer switch, air compressor, and complete medical gas system.
