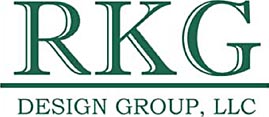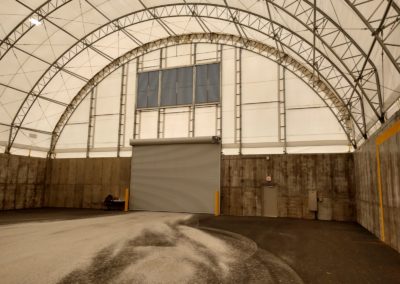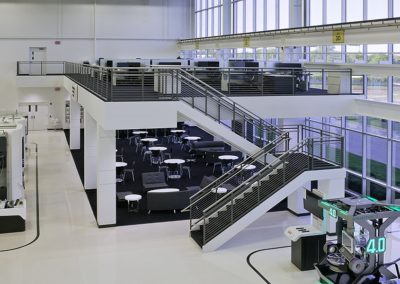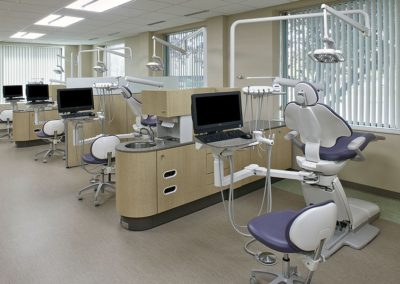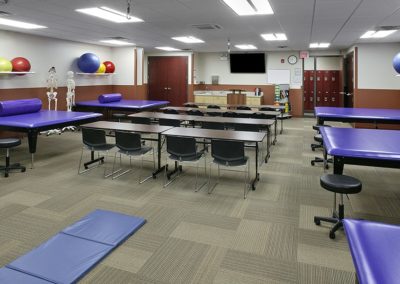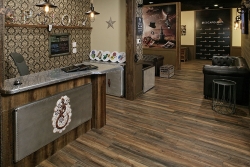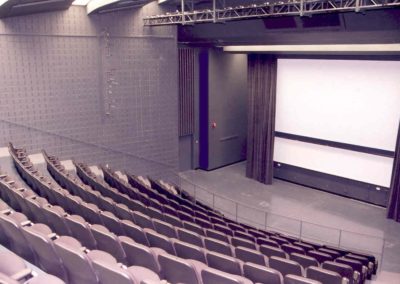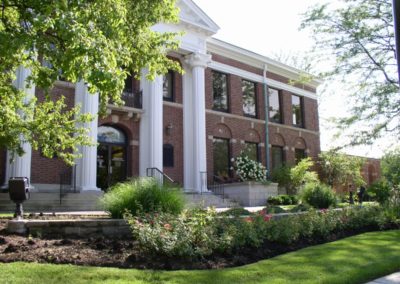Project
Skokie Village Hall
Exterior Renovation
Skokie, IL
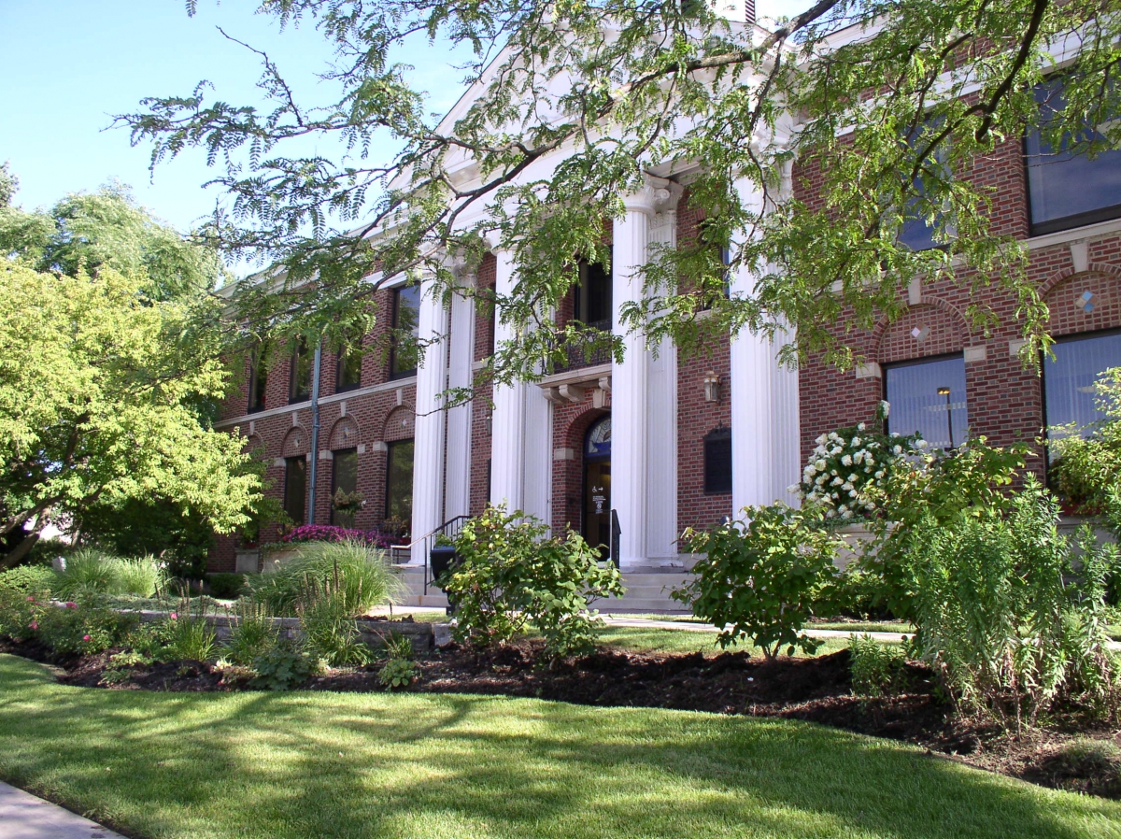
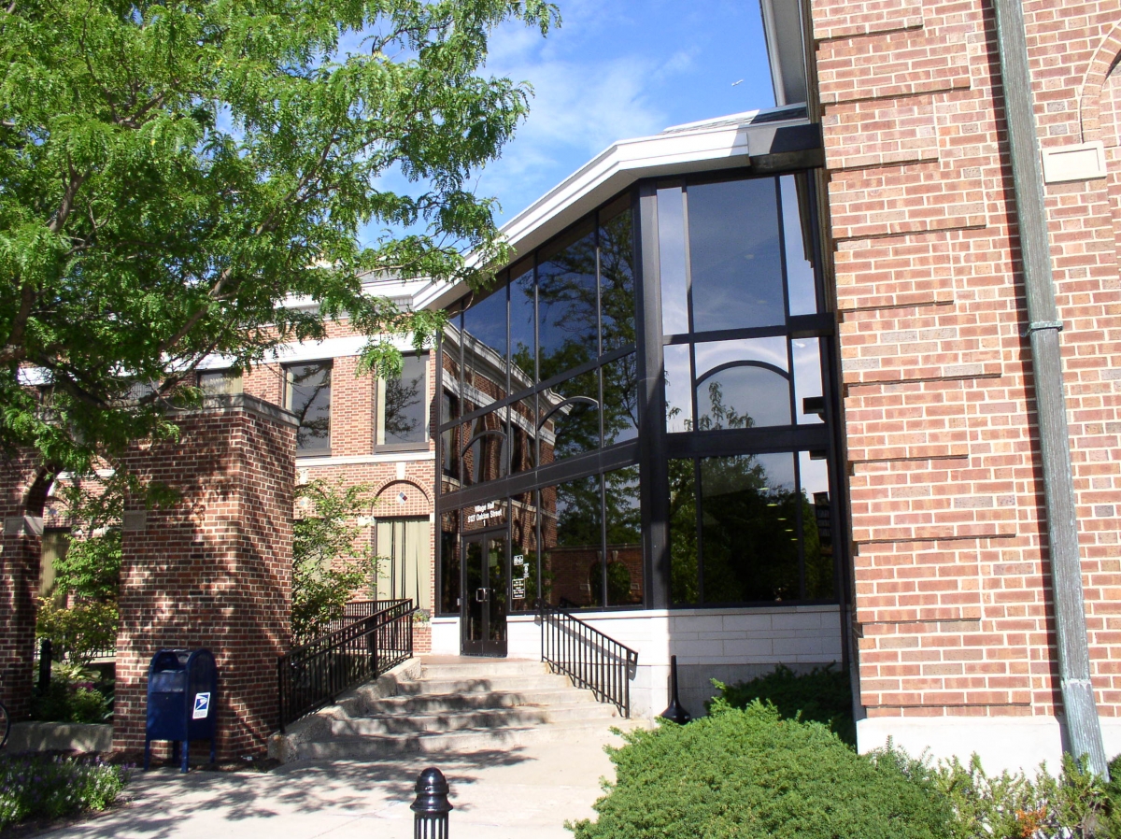
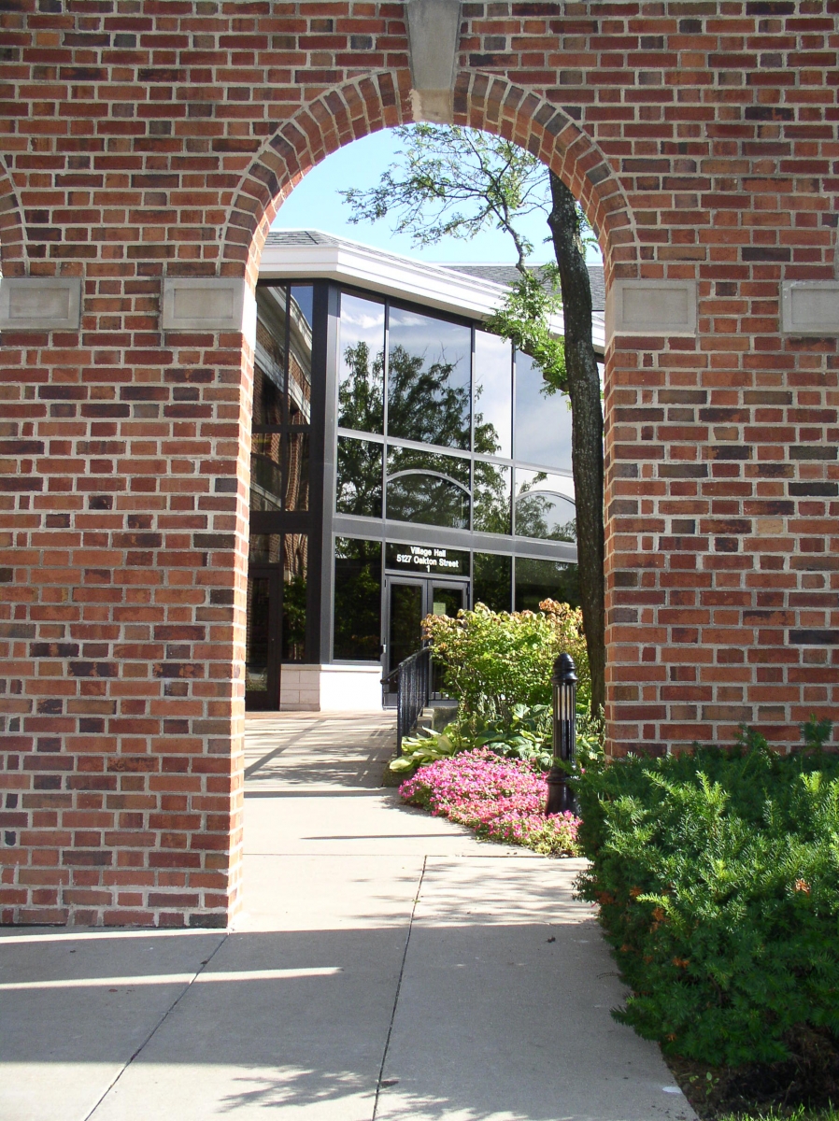
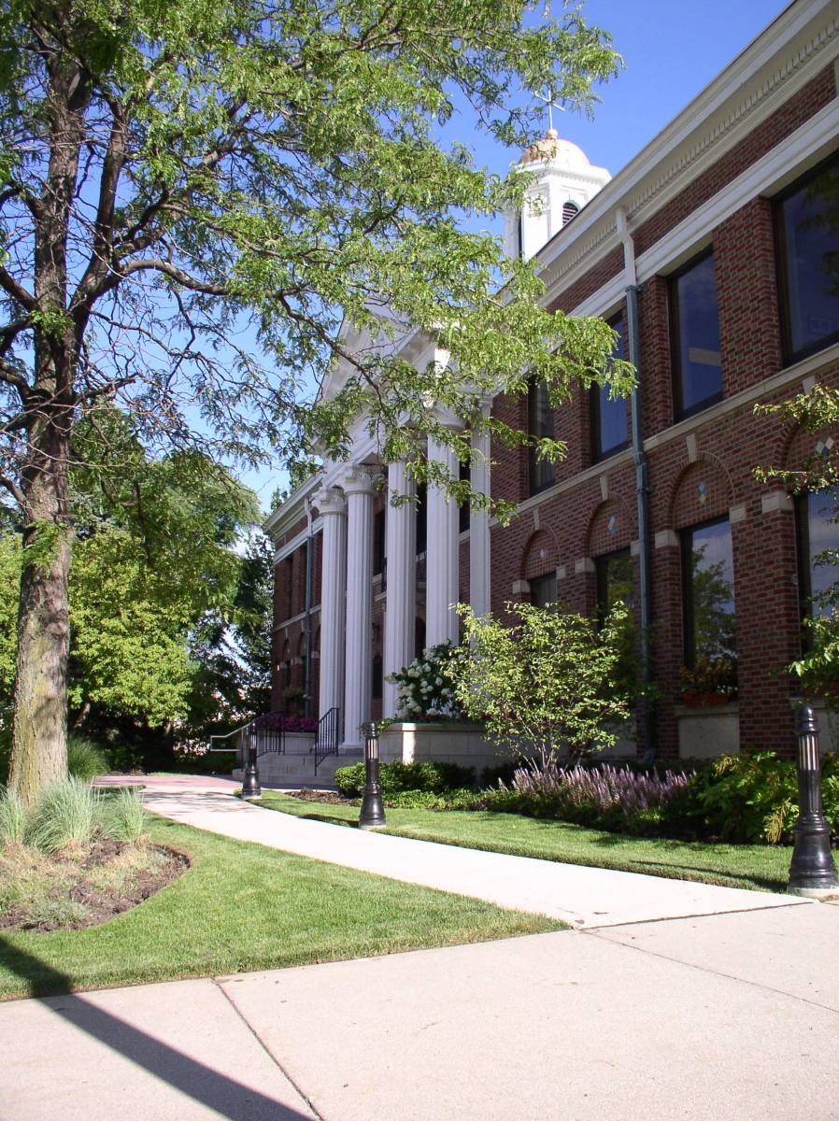
Project Info
The Skokie Village Hall has two entries. One is largely symbolic and the other is used as the primary staff and guest entry. Both entries were renovated. The functional entry also serves as a connecting link between the original building and addition. The concept was to unify the two buildings with the same patterns using different materials. Being respectful of both buildings, the replacement link was designed to be contextual with the predominant brick and stone wings but also identify the entrance. The resulting design continued the rhythm of the windows and arches of each building thru the two-story aluminum and glass storefront system with differing levels of low-e glass transparencies.
The iconic front entry was renovated with the replacement of portico components, creation of new planters, walkway sequence, entry landing, light bollard lighting, ADA compliant features and landscaping.
(Project completed as Principal of Matocha Associates.)
