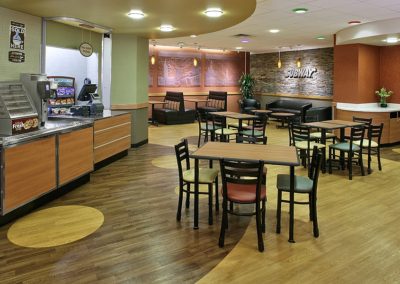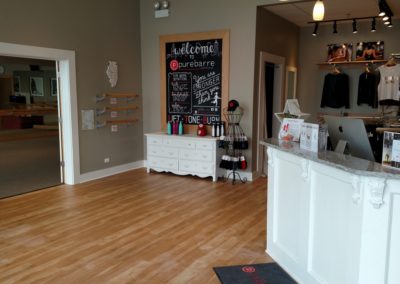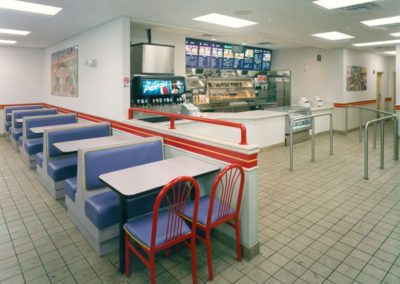Project
Subway
Children’s Hospital of Wisconsin
Milwaukee, WI
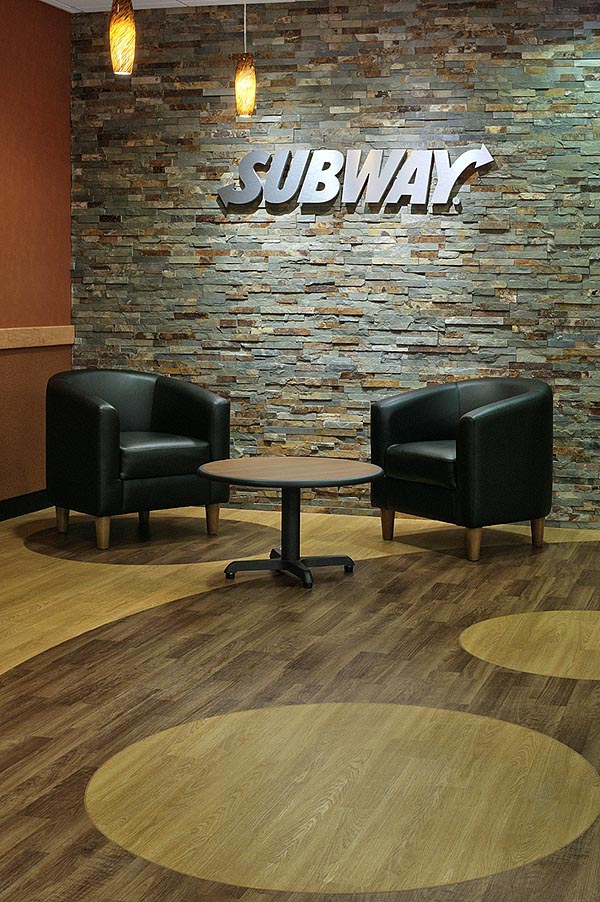
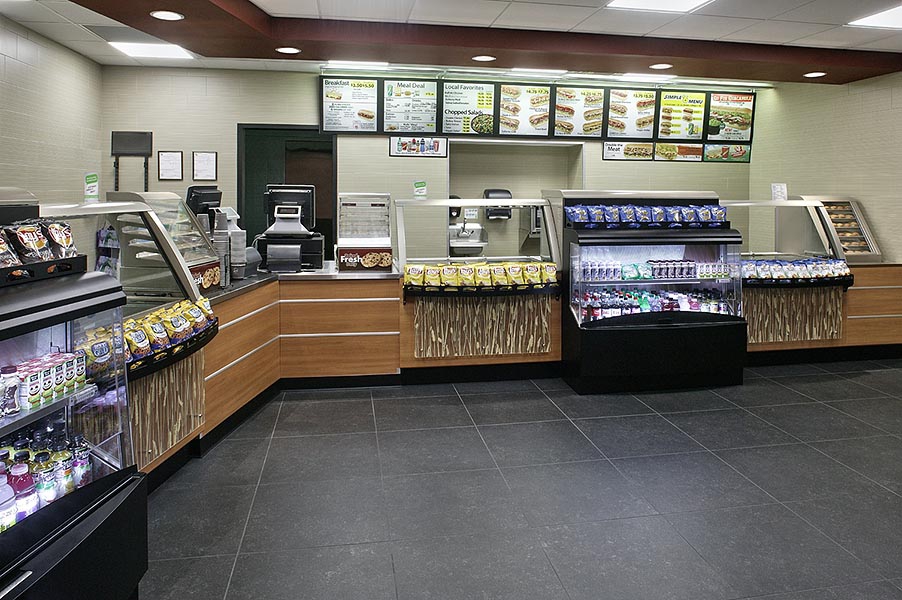
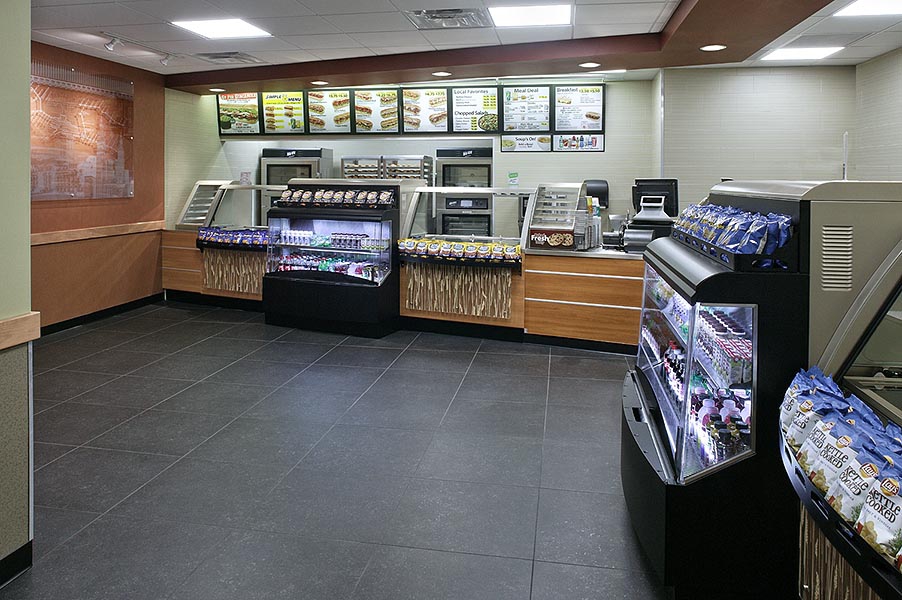
Project Info
This restaurant, located on the second floor of the hospital Professional Office Building, is consistently the highest weekly sales store in all of southern Wisconsin and Northern Illinois. Within its 3,000 square foot area, the restaurant contains one of the few dual baking centers with two POS stations in the country. In addition, because of the unusually high volume anticipated, a pre-order pick-up window, a dedicated sandwich prep line and POS was designed into the store. The highly efficient layout also allows for a dining room that can accommodate over 60 patrons in various styles of seating settings.



