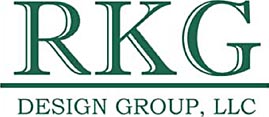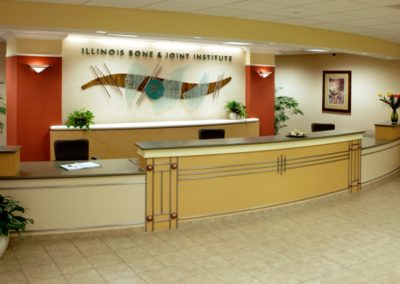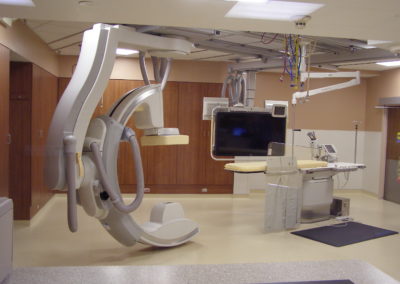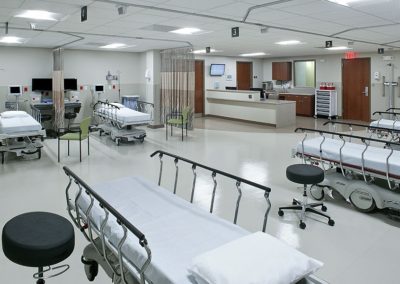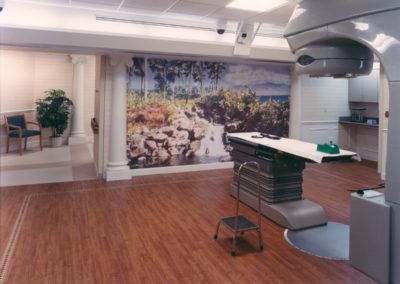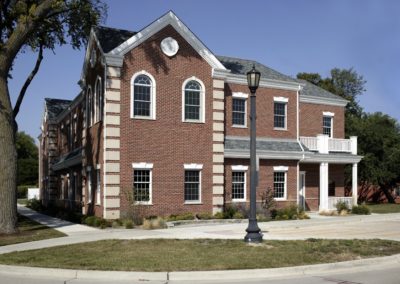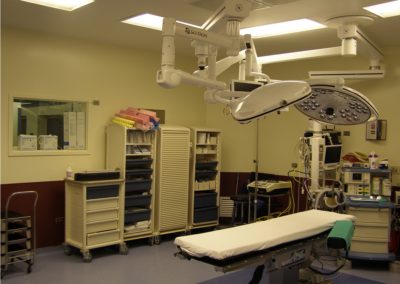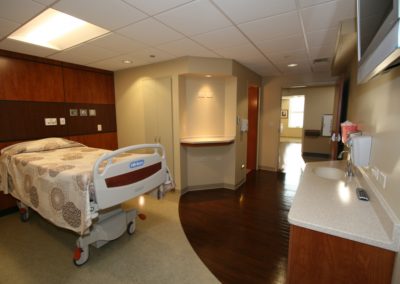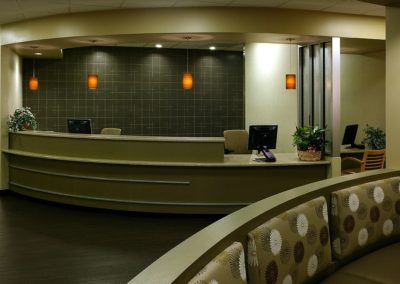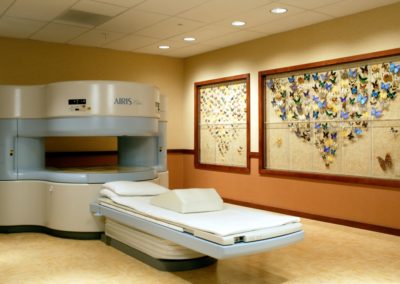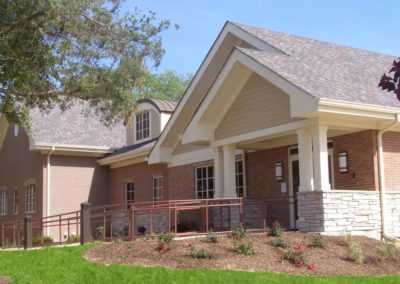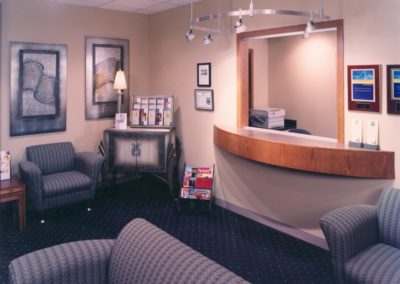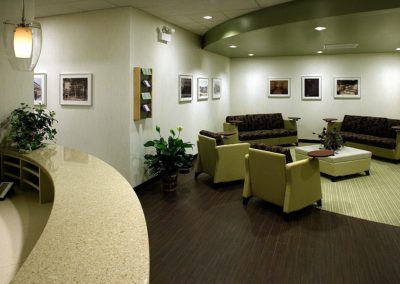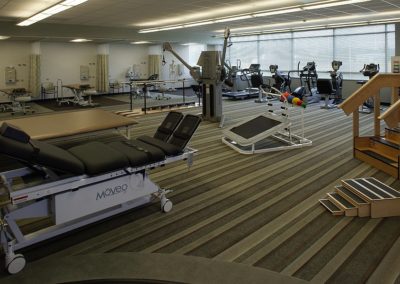Project
Advocate Adult Down Syndrome Center
New Building & Clinic
Park Ridge, IL
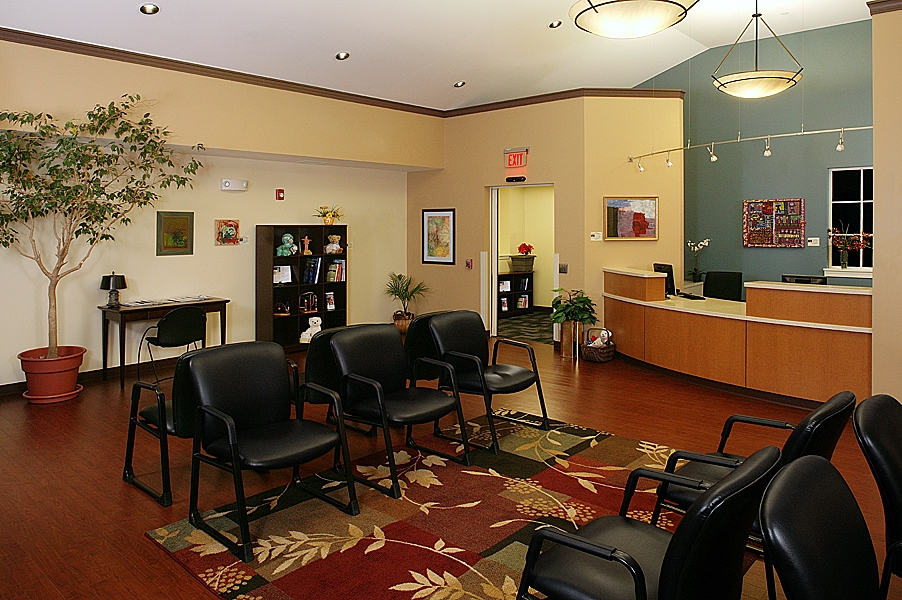
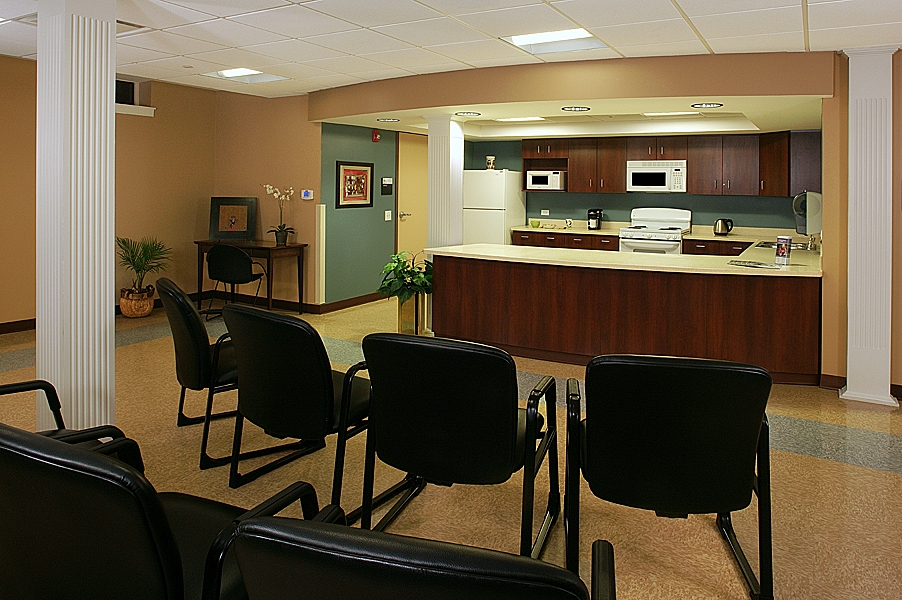
Project Info
The Adult Down Syndrome Center is a nationally recognized program promoting the health, well-being, and independence of teen and adult patients with Down Syndrome. The building is located on a transitional site between the Advocate Lutheran General Hospital campus and the adjacent residential neighborhood. Original concepts envisioned by the client of adopting the modern, curved glass aesthetic of the campus were rejected in favor of residential elements incorporated into the geometry and façade of the building.
The facility’s asphalt shingle roof, gable forms, which scale down as you approach the entry, and stone and brick usage exhibited in the neighborhood lend a residential quality to the medical center. These familiar and comfortable forms are appreciated by the patients and their caregivers. A healing garden and exhibition courtyard was also designed to be viewed and experienced from the waiting room. The new building square footage was 7,800.
(Project completed as Principal of Matocha Associates.)
