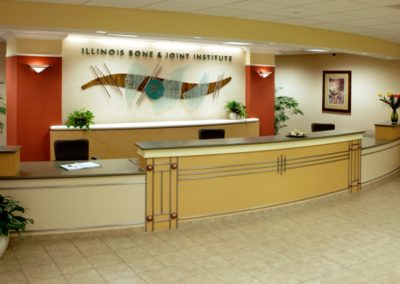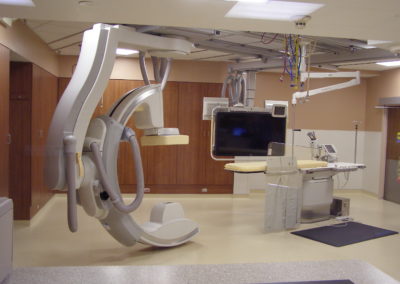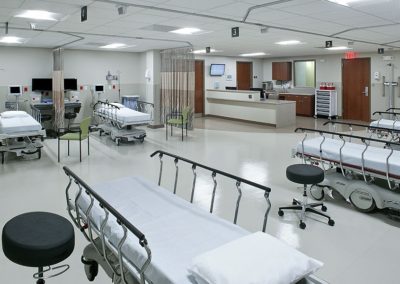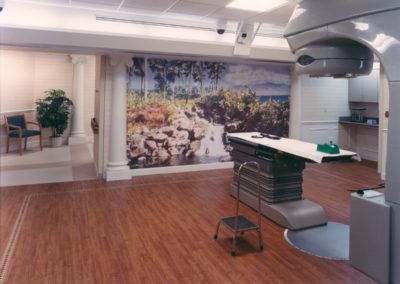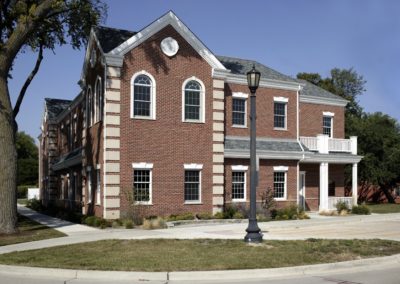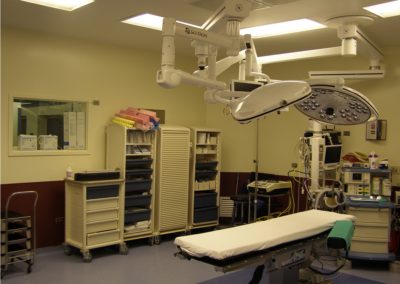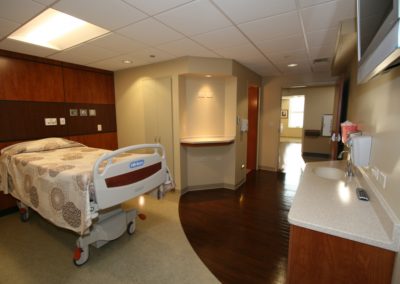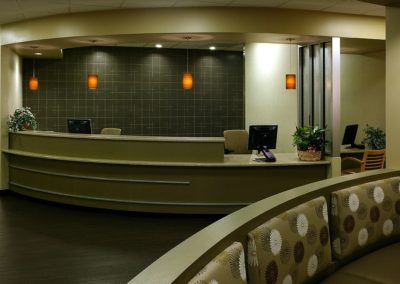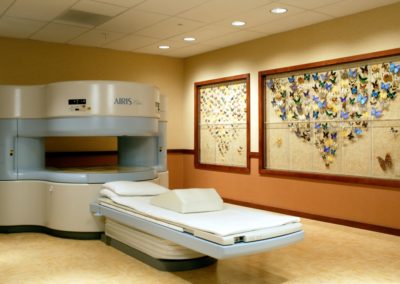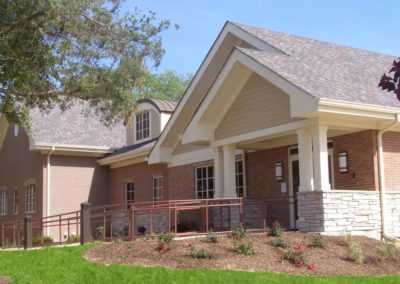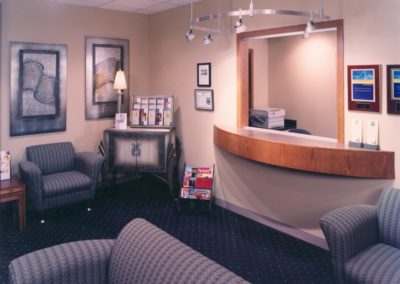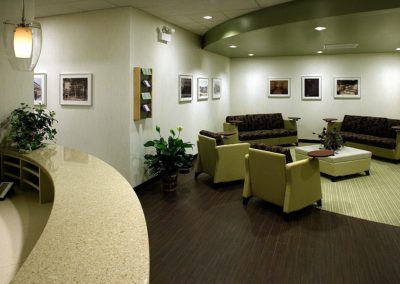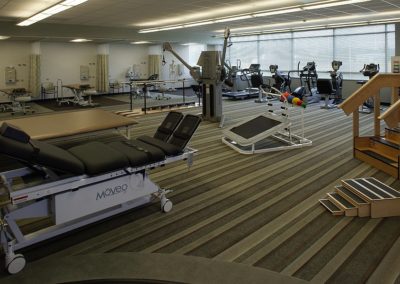Project
Hinsdale Plastic Surgeons
Hinsdale, IL
Project Info
Approximately two-thirds of the 6,900 s.f. space was designed for examination and elective aesthetic treatments, and office support functions. The remaining area was separated as an out-patient surgical center with two Procedure rooms, prep/recovery, nurse’s station, full size sterilizer, locker room and other support spaces. Because the building is located within an office park, special medical gas and nurse call systems were constructed.
(Project completed as Principal of Matocha Associates.)

