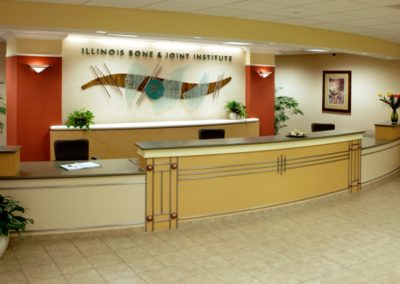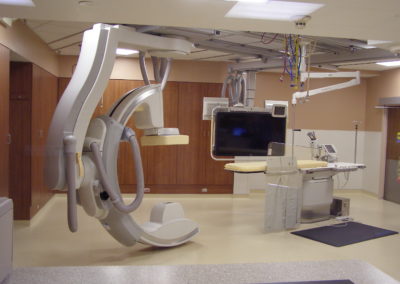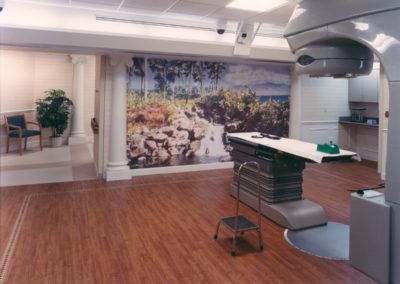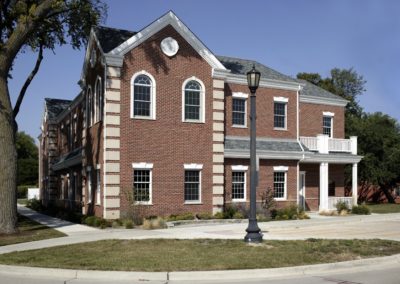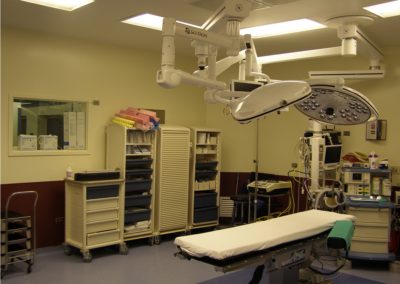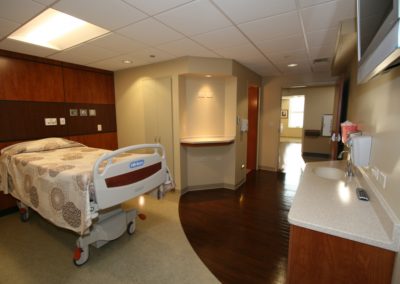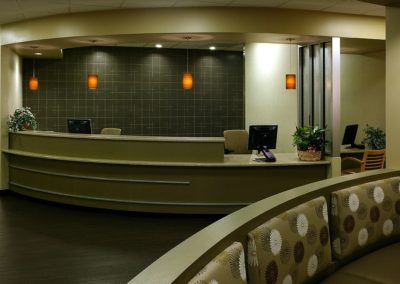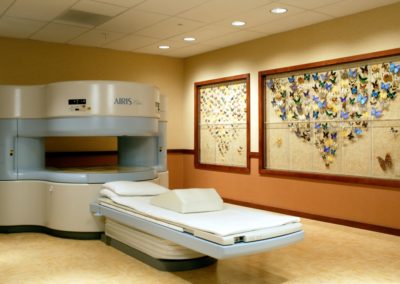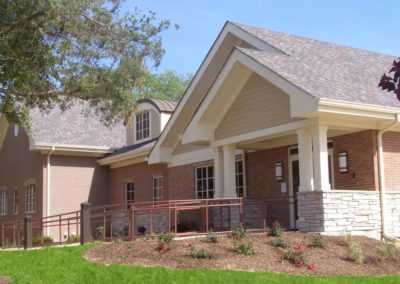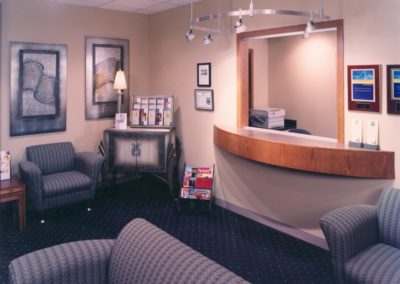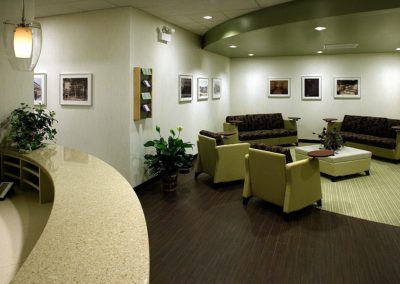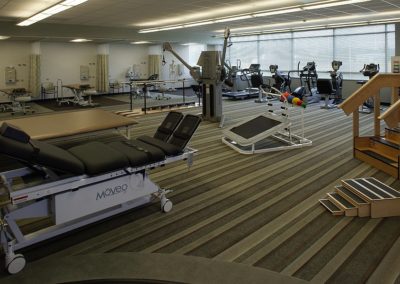Project
Methodist Hospital
Medical/Surgical Wing Renovation
Chicago, IL
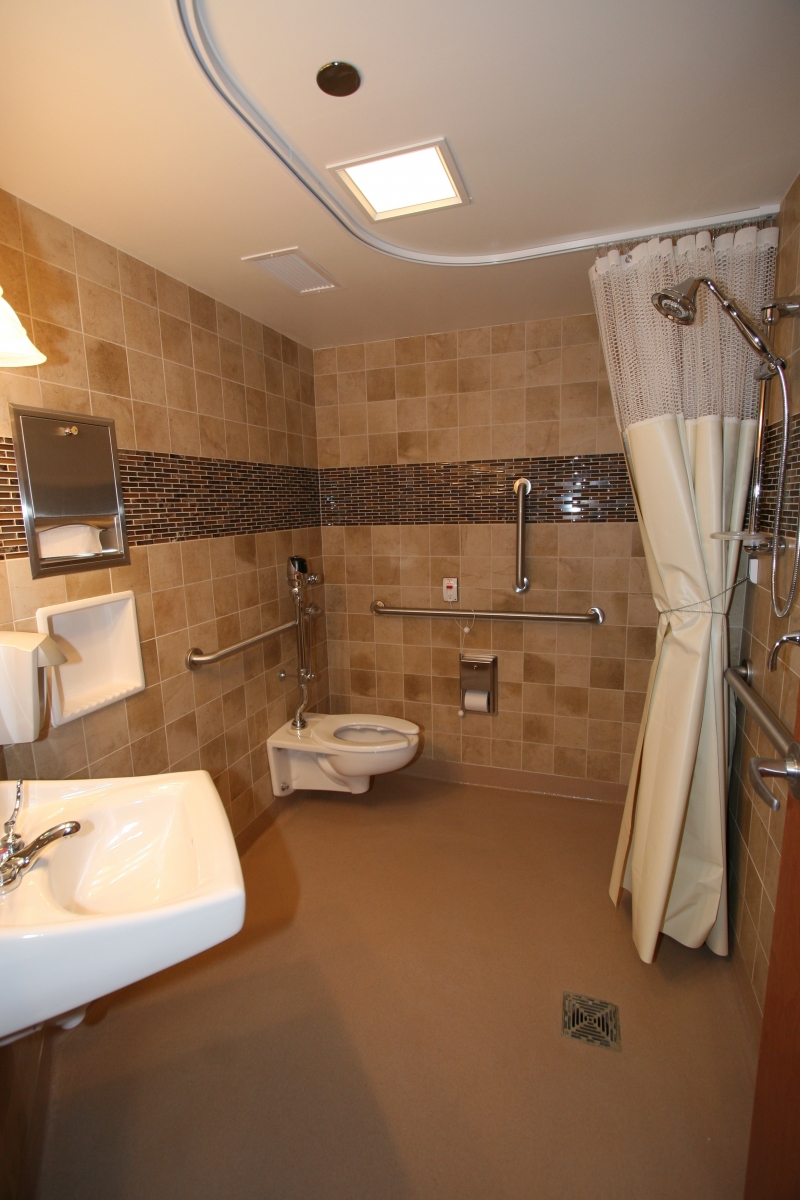
Project Info
In an effort to cater to a more discerning patient, the client desired to renovate two floors of an older portion of the hospital to create a hotel level experience that utilized current evidence based design theory that reduced falls, increased infection control, and enhanced patient satisfaction. Major obstacles faced included the lack of basic infrastructure systems required by current codes. New HVAC, sprinklers, medical gas, nurse call, and patient room telecommunication systems needed to be designed or significantly upgraded. As is common with older buildings, floor to floor clearance, structural bay size and existing utility shafts were challenges that needed to be creatively addressed. The twelve private room wing renovation totaled 7,800 square feet.
(Project completed as Principal of Matocha Associates.)

